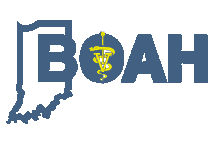PLAN REVIEW FOR NEW FARMS
Application to Install or Modify a Milking System
When a producer has applied for a permit to milk, construction and equipment plans must be submitted BEFORE construction begins. Completion of "Application to Install or Modify a Milk System" must also be completed. Approval of all plans and applications must be received before construction may begin. Plans should include the following:
Blueprints should include:
milk house and barn dimensions & layout
location of windows and doors
restroom or utility room if applicable (restrooms must have self-closing doors)
finish on walls, ceilings and floors
drain locations & type (trapped)
location of light fixtures
cow yard location and size
cattle housing location, size and type
location and type of water supply
Milk house requirements and locations:
wash vats and hand wash sink
light fixtures
bulk tank
hose port
location of tube or plate coolers, if used
milk receiver group
water heater (adequate size and temperature)
heating and ventilation system (vent locations and exhaust fans)
Water supply:
Type of well or supply
Type of stock water tanks or fountains
Use of vacuum breakers
Use of high pressure washers
Waste Disposal
drain outlets (discharge to septic system?)
septic system (separate from barn system)
manure storage and handling (storage tanks, pits, lagoons, push-off area)
must meet all state and local health & plumbing codes
Milking area:
Size and type of milk operation (barn, parlor)
Milking equipment used (design, materials, and layout-3A and PMO requirements)
Location of calf pens, maternity pens, horse stalls, etc. (if applicable)
