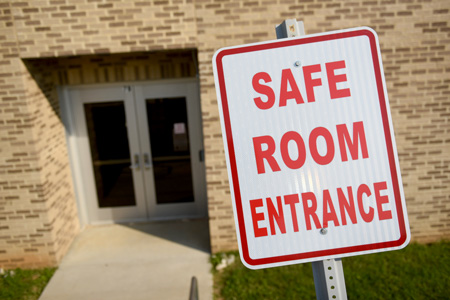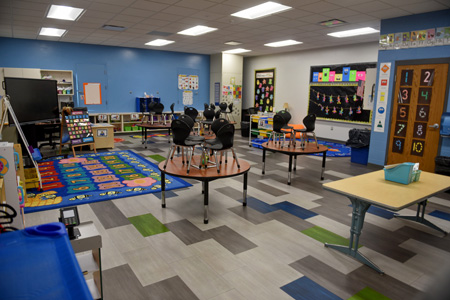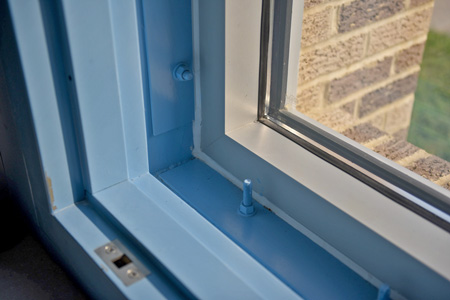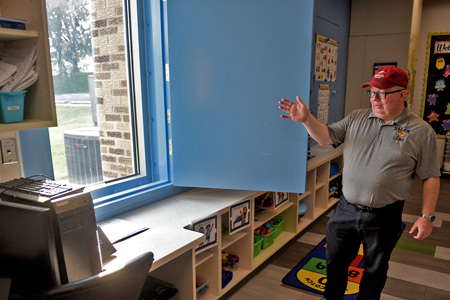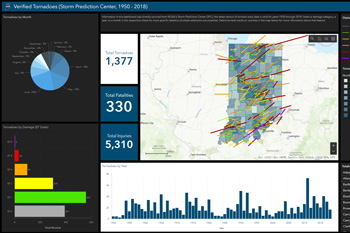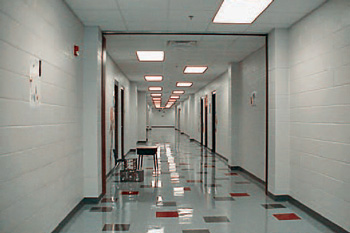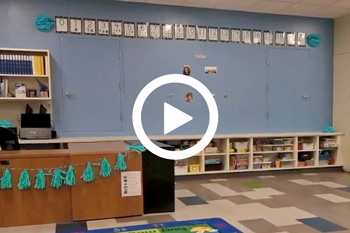About the IDHS Community Safe Room Program
The Indiana Department of Homeland Security (IDHS) Community Safe Room Program works with local entities with roles in public safety to collaborate on safe room grants through FEMA's Building Resilient Infrastructure and Communities (BRIC) program. These grants partially reimburse the applicant for the construction of community safe rooms, or safe rooms designed to shelter a large number of people. As of November 2020, FEMA had provided about $1.2 billion in FEMA funds toward the design and construction of more than 40,000 residential and nearly 2,200 community safe rooms in 25 states and territories.
Interested schools, municipalities, hospitals and others responsible for public safety should reach out to IDHS at mitigation@dhs.in.gov.
Note: If considering building a safe room or hiring a company to construct one, keep in mind that neither IDHS nor FEMA certifies or recommends specific contractors or products. Companies and people stating that they or their products are certified or approved by IDHS or FEMA are sharing false information.
Interested in Residential Safe Rooms?
School Safe Room
Program Details
Want to stay updated on Mitigation programs like community safe rooms? Sign up to receive emails when Mitigation updates are available.
Resources
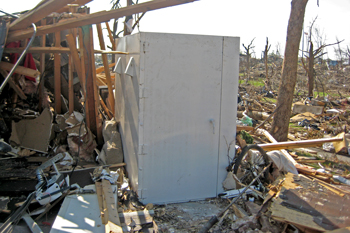
Above-ground safe room after 2011 Joplin, Missouri, tornado

Above-ground safe room after 2011 Joplin, Missouri, tornado
- Get Prepared: Tornadoes
IDHS - National Risk Index Map
FEMA - Prevalence of Basements in Indiana
The Polis Center at IUPUI - Tornado Damage According to EF Scale
NOAA - Violent Tornadoes in Indiana
National Weather Service - Wind Zones in the United States
FEMA

